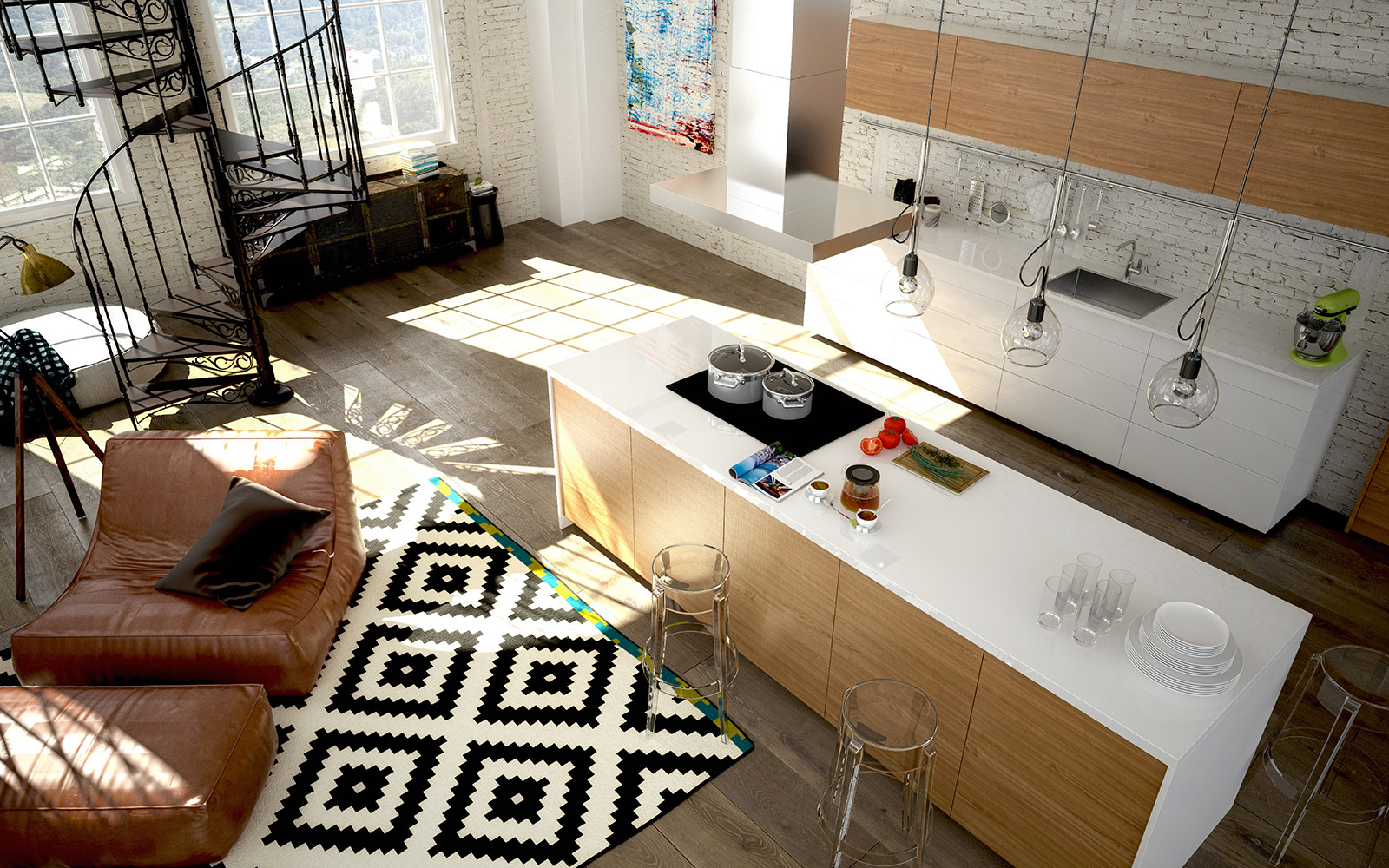Due to the open plan of this apartment, its dramatic ceiling height and generously-sized windows flooding the living zone with natural light - all the unique characteristics of a converted factory space - designers could unleash their creativity during the design stage.
A big emphasis was given to the kitchen.
We chose white as the main colour to convey a feeling of space and light. The white top, side panels and doors are made of a gloss finish polymer.
The stainless steel sink and induction cooktop together with the wood panelled doors of the island and of the wall units give a touch of colour and contrast.
The cooker hood with high extraction rate (absolutely necessary in an open-concept kitchen / living room) blends nicely with the white top and with the natural wood parquet.
The stools in transparent polycarbonate merge into the colours of the surrounding environment, simply carrying out their practical function.
https://www.montenapoleonecontract.it/en/customer-portfolio/148-loft-kitchen.html#sigProIdff7deacd7a






